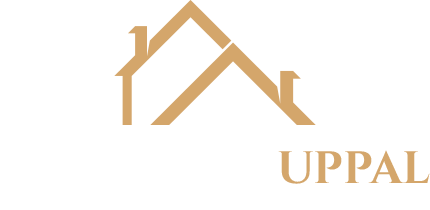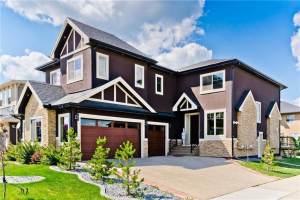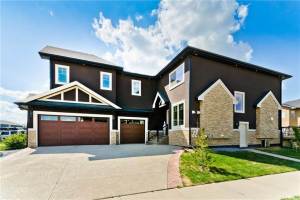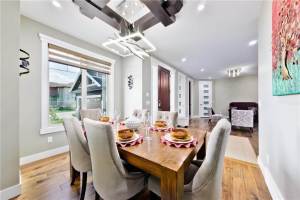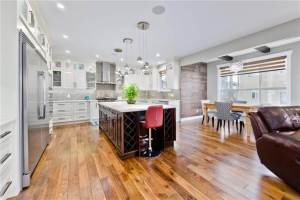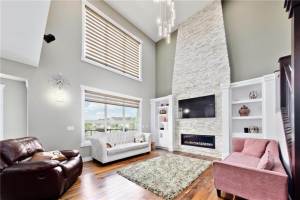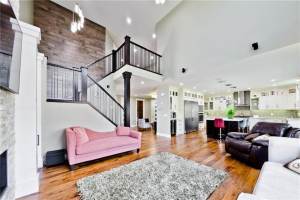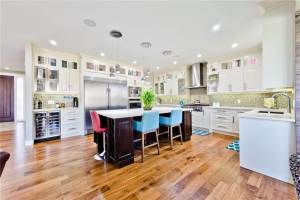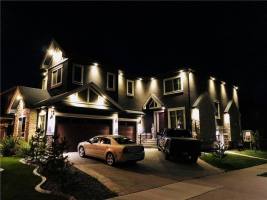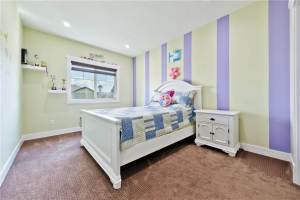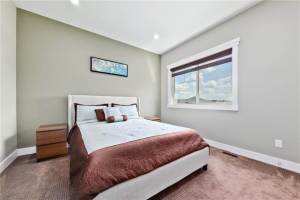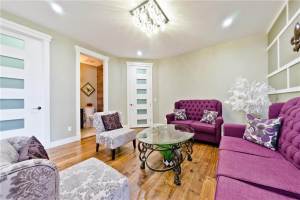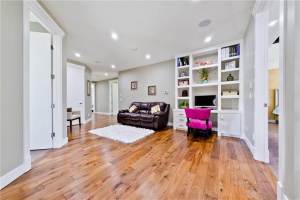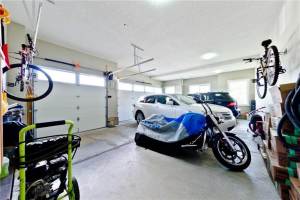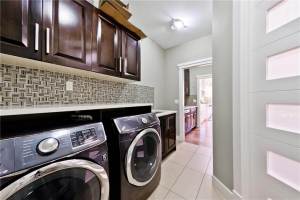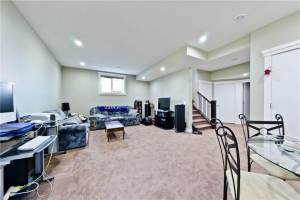Welcome to Exceptional 4+2 bedrooms Custom Home with over 4174 sq ft of living space, This Gem will grace you with its presence as you walk into the front door. Open concept main floor plan presents 9′”ceilings & beautiful flooring showcasing 2dining areas, living room with large gas fireplace & Open to Blow, well equipped chef’s country style kitchen with gorgeous Island/Butler’s Pantry & stainless steel high end appliances. Tons of upgrades including Heated washroom floors, Jacuzzi & Steam shower, Solid 8ft doors on main floor, LED lights all over, Custom closets, All custom showers, Built in speakers, Automation control, Security Cameras, Heated fully finished Triple Car Garage, Upgraded Garage openers, Professionally landscaped & etc. Upstairs 4 good size bedrooms, sitting & study area. Basement has separate entrance, separate laundry, fully finished & rented for $1000/Month from last 3 yrs, Tenant is willing to stay. You’ll be wowed by the refinements incorporated into the design, detailing and flow.
Address : Chestermere, Alberta T1X 0R8
| Beds : 6 | Total Baths : 5 | SqFt : 3,038 | Year Built : 2014 | Style : 2 Storey | Acres : 0.14 |
General Information
| Parking | Triple Garage Attached |
|---|---|
| Interior Feat | High Ceilings, No Animal Home, No Smoking Home |
| Community Feat | Playground |
| Lot Features | Corner Lot, Landscaped, Rectangular Lot |
